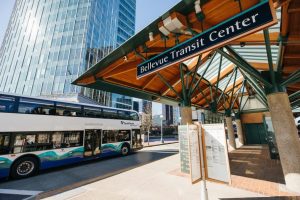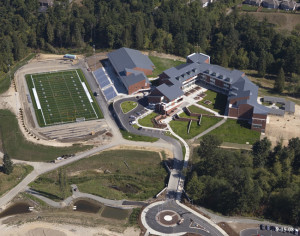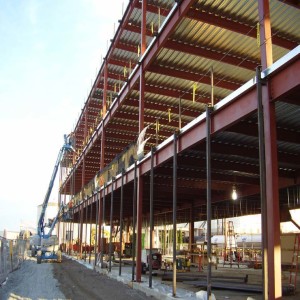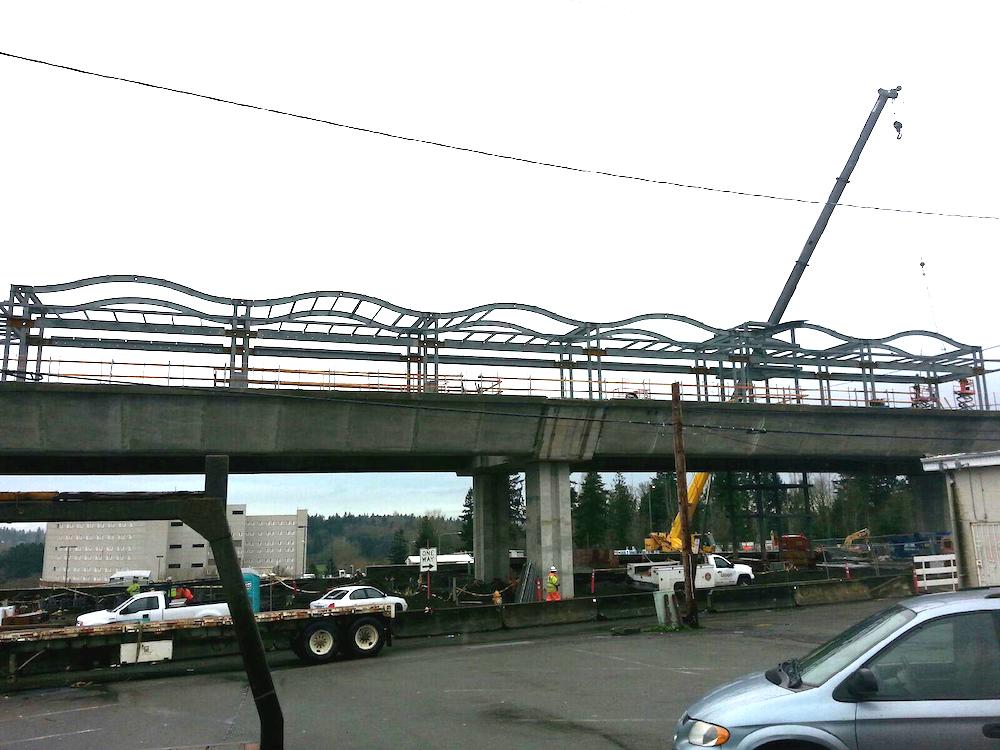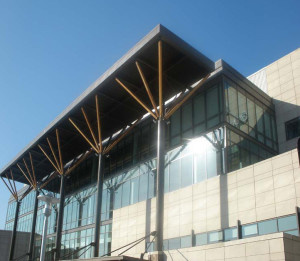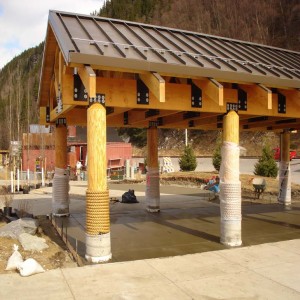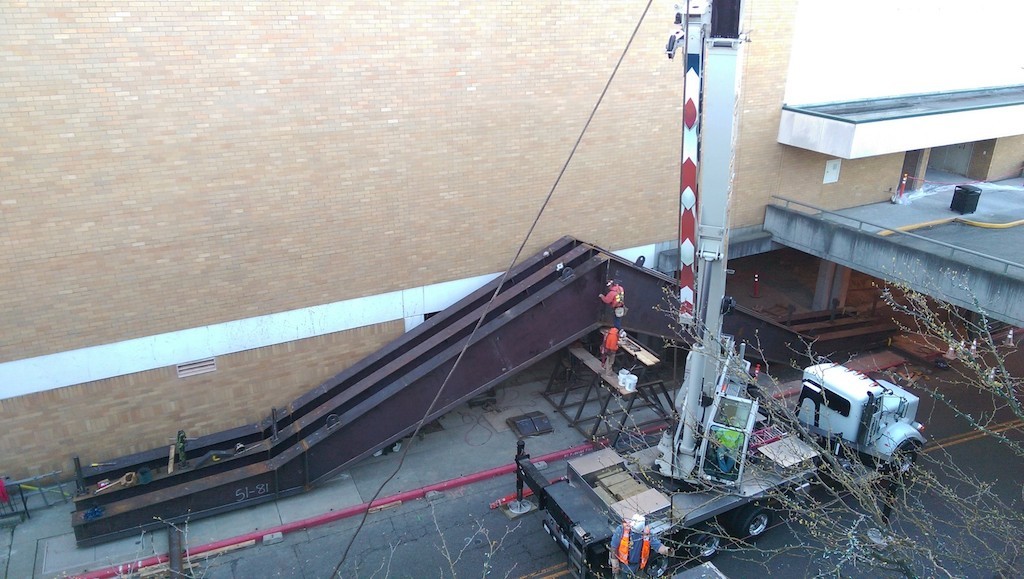Projects
We have competed many successful projects with a focus on safety and a commitment to our customers schedules and requirements and by providing expertise and services while understanding the needs for a wide variety of industries.
Bellevue Transit Center
The Award winning Bellevue Transit Center was expanded to include ten bus bays and shelter improvements as part of the Bellevue Rider Services Building project. As a part of the Bellevue Rider Service Building project, the large structure was expanded to include ten bus bays and shelter improvements.
Eastside Catholic High School
The roughly 200,000-square-foot school is a U-shaped complex containing a chapel, classrooms, offices, library, commons/cafeteria and special education classrooms. There is an adjacent athletic pavilion with sports fields. Future construction will include a middle school wing and a performing arts center. Those improvements will be part of another fundraising campaign.
The project team includes: Absher Construction, general contractor; Integrus Architecture, architect and structural engineer; AHBL, civil and landscaping; McKinstry, mechanical design/build; and Valley Electric, electrical. Major subcontractors include: J.R. Hayes & Sons, site work; Henson's Masonry, masonry; Sessler, drywall and framing; Precision Iron Works, steel supplier; CHG Building Systems, steel erector; Architectural Sheet Metal, roofing; and Pacific Window Systems, windows and storefront systems.
Urban Waters
Over 300 tons of structural and miscellaneous steel into a new office/laboratory complex for the city of Tacoma.
Extensive use of 3D modeling software and integration with the design teams Building Integrated Model allowed nearly 6000 piece marks to be erected without a single misfit. Every piece in the entire project bolted together seamlessly. Package included both channel stringer/pipe rail egress stairs as well as HSS stringer/cable rail monument stairs and a great deal of AESS as well.
Sound Transit South 200th Station
Construction has begun to extend Link light rail from the current Sea-Tac Airport station to South 200th Street in the City of SeaTac. When completed, riders will enjoy frequent, reliable service from Angle Lake Station to the airport, downtown Seattle and the University of Washington (start of service also expected in 2016)
Group Health
The Group Health Building showcases how difficult projects are made easy at PIW. We had to design / build the skewed column caps that accept the slanted exposed beams to be field measured and templated. The canopies also reflect our commitment to quality at PIW. This building is viewed by thousands of motorists’ everyday and is a compliment to the care the owners and General Contractor had in attaining this dramatic look.
Skagway Park
The Skagway Park illustrates PIW skill and expertise in completing projects that require the utmost in workmanship and presentation. The architectural features of this project illustrate how this type of high visibility project showcases our commitment to quality of fit and finish. The painting is also a key to the overall look and the aesthetic appeal of this project. Architects and designers call PIW when their name is in the line.
Bellevue Square
Upgrades at the Bellevue Square mall converting JC Penny’s into the new South Commons shops. Additions to the center include skylight framing from built-up girders 100’ in length up to 7’ deep, aesthetic rooftop mechanical platforms, multiple design/build stair systems, architectural railings, rolled Corten landscaping, green screens and entrance structures. The project team includes: GLY Construction, general contractor; Sclater Architects, CKC structural engineer; Superior Steel and Ironworkers, steel erector.
